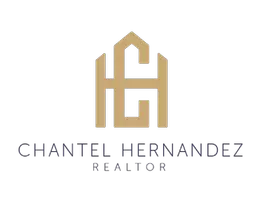
OPEN HOUSE
Sat Nov 23, 12:00pm - 3:00pm
UPDATED:
11/22/2024 04:31 AM
Key Details
Property Type Single Family Home
Sub Type Single Family Residence
Listing Status Active
Purchase Type For Sale
Square Footage 1,340 sqft
Price per Sqft $384
MLS Listing ID 224119910
Bedrooms 3
Full Baths 2
HOA Y/N No
Originating Board MLS Metrolist
Year Built 1951
Lot Size 9,749 Sqft
Acres 0.2238
Property Description
Location
State CA
County Sacramento
Area 10821
Direction From 80 go south on Watt avenue right on St Mathews.
Rooms
Master Bathroom Tile
Master Bedroom Closet, Ground Floor, Outside Access
Living Room Great Room
Dining Room Space in Kitchen
Kitchen Granite Counter
Interior
Interior Features Storage Area(s)
Heating Central
Cooling Central
Flooring Laminate
Window Features Dual Pane Full
Appliance Free Standing Refrigerator, Dishwasher, Disposal, Microwave, Free Standing Electric Range
Laundry In Garage
Exterior
Garage Garage Facing Front
Garage Spaces 2.0
Fence Fenced
Utilities Available Cable Available, Public, Electric, Internet Available, Natural Gas Available
Roof Type Composition
Topography Trees Few
Street Surface Paved
Private Pool No
Building
Lot Description Curb(s)/Gutter(s), Landscape Front
Story 1
Foundation ConcretePerimeter, Slab
Sewer Public Sewer
Water Public
Level or Stories One
Schools
Elementary Schools San Juan Unified
Middle Schools San Juan Unified
High Schools San Juan Unified
School District Sacramento
Others
Senior Community No
Tax ID 268-0312-014-0000
Special Listing Condition None

GET MORE INFORMATION




