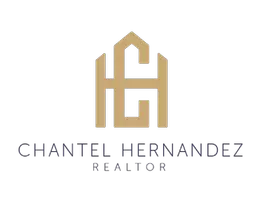For more information regarding the value of a property, please contact us for a free consultation.
Key Details
Sold Price $408,000
Property Type Single Family Home
Sub Type Single Family Residence
Listing Status Sold
Purchase Type For Sale
Square Footage 1,931 sqft
Price per Sqft $211
Subdivision Lake Of The Pines
MLS Listing ID 225017676
Sold Date 07/23/25
Bedrooms 3
Full Baths 3
HOA Fees $357/mo
HOA Y/N Yes
Year Built 1979
Lot Size 0.780 Acres
Acres 0.78
Property Sub-Type Single Family Residence
Source MLS Metrolist
Property Description
Versatile home in beautiful Lake of the Pines! Offering privacy and spaciousness, this sensible floor plan has multiple venues for living, working, entertaining, hobbies, storage, and more! The single level living interior sits atop an oversized garage and additional permitted shop with its own half bathroom. Extra long driveway with circular turnout provides ample guest parking and easy access. Front and rear decks offer areas for dining, relaxation, or just enjoying the view with your favorite beverage. Updated kitchen, screened porch, lots of lighting streaming in from many windows and skylights. Large family room includes a comfy gas fireplace surrounded by a beautiful 'real' rock corner alcove. Don't miss the many amenities offered by Lake of the Pines such as boating, swimming, fishing, golf, tennis, bocce ball, pickle ball, local dining, and a variety of social clubs and activities. Come see for yourself.
Location
State CA
County Nevada
Area 13115
Direction Through gate at LOP, first left onto Torrey Pines, approx. 1/2 mile to left on Sunset Ridge, right on Mikado Ct. to PIQ on left.
Rooms
Family Room Skylight(s)
Guest Accommodations No
Master Bathroom Shower Stall(s)
Master Bedroom Balcony, Closet, Outside Access
Living Room View
Dining Room Formal Area
Kitchen Pantry Cabinet, Skylight(s), Synthetic Counter
Interior
Interior Features Skylight Tube, Skylight(s)
Heating Propane, Central, Propane Stove, Fireplace(s)
Cooling Ceiling Fan(s), Central
Flooring Carpet, Linoleum, Vinyl, Wood
Fireplaces Number 1
Fireplaces Type Family Room, Free Standing, Gas Piped
Window Features Bay Window(s),Dual Pane Full
Appliance Ice Maker, Dishwasher, Disposal, Microwave, Double Oven, Free Standing Electric Range
Laundry Inside Area
Exterior
Exterior Feature Balcony
Parking Features Attached
Garage Spaces 2.0
Utilities Available Cable Available, Propane Tank Leased, Public, Electric
Amenities Available Playground, Pool, Clubhouse, Putting Green(s), Dog Park, Golf Course, Tennis Courts, Greenbelt, Park
View Hills
Roof Type Composition
Topography Lot Sloped
Street Surface Asphalt,Paved
Private Pool No
Building
Lot Description Court, Cul-De-Sac, Low Maintenance
Story 1
Foundation Concrete, Raised
Sewer In & Connected, Public Sewer
Water Meter on Site, Water District, Public
Architectural Style Ranch
Level or Stories Two
Schools
Elementary Schools Pleasant Ridge
Middle Schools Pleasant Ridge
High Schools Nevada Joint Union
School District Nevada
Others
HOA Fee Include CableTV, Security, Pool
Senior Community No
Tax ID 021-540-018-000
Special Listing Condition None
Pets Allowed Yes
Read Less Info
Want to know what your home might be worth? Contact us for a FREE valuation!

Our team is ready to help you sell your home for the highest possible price ASAP

Bought with Wesely & Associates



