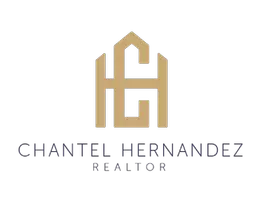
UPDATED:
11/13/2024 04:28 PM
Key Details
Property Type Single Family Home
Sub Type Single Family Residence
Listing Status Active
Purchase Type For Sale
Square Footage 2,494 sqft
Price per Sqft $334
Subdivision Villagio At The Promontory
MLS Listing ID 224105319
Bedrooms 4
Full Baths 3
HOA Fees $145/mo
HOA Y/N Yes
Originating Board MLS Metrolist
Year Built 2015
Lot Size 3,485 Sqft
Acres 0.08
Property Description
Location
State CA
County El Dorado
Area 12602
Direction Sophia Pkwy to Alexandra Dr. Enter Villagio gated community at Palmero, right on Santorini, left on Chateau, left on Beatty to address.
Rooms
Living Room Great Room
Dining Room Dining Bar, Dining/Living Combo
Kitchen Pantry Closet, Granite Counter, Island
Interior
Heating Central
Cooling Central, Heat Pump
Flooring Tile, See Remarks
Window Features Dual Pane Full
Appliance Built-In Gas Range, Dishwasher
Laundry Dryer Included, Ground Floor, Washer Included, Inside Room
Exterior
Garage Attached
Garage Spaces 2.0
Fence Back Yard, Metal
Utilities Available Electric, Natural Gas Connected
Amenities Available Other
View Garden/Greenbelt
Roof Type Tile
Topography Level
Porch Covered Patio
Private Pool No
Building
Lot Description Auto Sprinkler F&R, Shape Regular, Greenbelt
Story 2
Foundation Slab
Builder Name Pacific Lennar
Sewer In & Connected
Water Meter on Site
Architectural Style Mediterranean
Level or Stories Two
Schools
Elementary Schools Buckeye Union
Middle Schools Buckeye Union
High Schools El Dorado Union High
School District El Dorado
Others
Senior Community No
Restrictions Exterior Alterations
Tax ID 124-420-028-000
Special Listing Condition None

GET MORE INFORMATION




