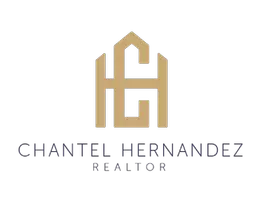
UPDATED:
10/09/2024 04:34 PM
Key Details
Property Type Single Family Home
Sub Type Single Family Residence
Listing Status Active
Purchase Type For Sale
Square Footage 1,036 sqft
Price per Sqft $372
MLS Listing ID 224113433
Bedrooms 3
Full Baths 1
HOA Y/N No
Originating Board MLS Metrolist
Year Built 1959
Lot Size 6,534 Sqft
Acres 0.15
Property Description
Location
State CA
County Sacramento
Area 10838
Direction Head southwest on I-80 W / Take exit 92 for Winters St / Turn left onto Winters St / Turn right at the 2nd cross street onto Grand Ave / Turn left onto Astoria St / Merge onto Del Paso Blvd / Turn left onto Verano St / Turn left onto Catskill Way / Destination will be on the left
Rooms
Living Room Other
Dining Room Space in Kitchen
Kitchen Quartz Counter
Interior
Heating Central
Cooling Ceiling Fan(s), Central
Flooring Laminate, Tile, Vinyl
Appliance Built-In Gas Range, Dishwasher, Disposal, Microwave
Laundry In Garage
Exterior
Parking Features Boat Storage, RV Access, RV Storage, Garage Door Opener, Garage Facing Front
Garage Spaces 2.0
Fence Back Yard, Chain Link
Utilities Available Cable Available, Public, Electric, Natural Gas Connected
Roof Type Shingle,Composition
Private Pool No
Building
Lot Description Other
Story 1
Foundation Slab
Sewer Public Sewer
Water Public
Schools
Elementary Schools Twin Rivers Unified
Middle Schools Twin Rivers Unified
High Schools Twin Rivers Unified
School District Sacramento
Others
Senior Community No
Tax ID 252-0282-008-0000
Special Listing Condition None

GET MORE INFORMATION




