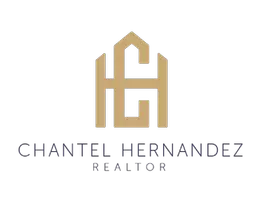
OPEN HOUSE
Sun Nov 24, 1:00pm - 4:00pm
UPDATED:
10/30/2024 08:40 PM
Key Details
Property Type Single Family Home
Sub Type Single Family Residence
Listing Status Active
Purchase Type For Sale
Square Footage 5,596 sqft
Price per Sqft $357
Subdivision Ridgeview Village Estates
MLS Listing ID 224107627
Bedrooms 5
Full Baths 4
HOA Y/N No
Originating Board MLS Metrolist
Year Built 2006
Lot Size 0.720 Acres
Acres 0.72
Property Description
Location
State CA
County El Dorado
Area 12602
Direction From Sacramento take HW-50 eastbound. Exit El Dorado Hills Blvd north. Left on Saratoga Way. Right on Wilson Blvd. Left on Montridge Way. Subject property on right.
Rooms
Family Room View
Master Bathroom Shower Stall(s), Double Sinks, Granite, Jetted Tub, Walk-In Closet, Window
Master Bedroom Balcony, Closet, Surround Sound, Walk-In Closet 2+
Living Room View
Dining Room Breakfast Nook, Formal Room, Space in Kitchen, Formal Area
Kitchen Breakfast Area, Breakfast Room, Butlers Pantry, Pantry Cabinet, Pantry Closet, Granite Counter, Slab Counter, Island, Island w/Sink
Interior
Interior Features Elevator, Formal Entry, Wet Bar
Heating Central, Fireplace Insert, Fireplace(s), Gas, Hot Water, MultiZone, Natural Gas
Cooling Ceiling Fan(s), Central, MultiZone
Flooring Stone, Wood, Other
Fireplaces Number 3
Fireplaces Type Master Bedroom, Family Room, Gas Log
Equipment Intercom, Central Vac Plumbed, Networked, Central Vacuum
Window Features Dual Pane Full,Weather Stripped,Window Coverings,Window Screens
Appliance Built-In Electric Oven, Built-In Electric Range, Gas Cook Top, Built-In Gas Range, Built-In Refrigerator, Hood Over Range, Compactor, Ice Maker, Dishwasher, Disposal, Double Oven
Laundry Cabinets, Laundry Closet, Sink, Gas Hook-Up, Upper Floor, Inside Area, Inside Room
Exterior
Exterior Feature Balcony, Fireplace, BBQ Built-In, Uncovered Courtyard, Entry Gate
Garage Attached, Covered, Side-by-Side, EV Charging, Garage Door Opener, Garage Facing Front, Workshop in Garage
Garage Spaces 4.0
Fence Back Yard, Metal, Fenced, Wood
Pool Built-In, Pool Sweep, Solar Cover, Solar Heat, Other
Utilities Available Cable Available, Cable Connected, Public, Solar, Internet Available, Natural Gas Available, Natural Gas Connected
View Panoramic, City, City Lights, Downtown, Garden/Greenbelt, Water, Lake
Roof Type Cement,Spanish Tile,Tile
Topography Hillside,Lot Sloped,Trees Few,Trees Many,Upslope
Street Surface Asphalt,Paved
Accessibility AccessibleApproachwithRamp, AccessibleDoors, AccessibleFullBath
Handicap Access AccessibleApproachwithRamp, AccessibleDoors, AccessibleFullBath
Porch Covered Patio, Wrap Around Porch
Private Pool Yes
Building
Lot Description Auto Sprinkler F&R, Curb(s), Curb(s)/Gutter(s), Greenbelt, Street Lights, Landscape Back, Landscape Front
Story 2
Foundation Concrete, Slab
Sewer In & Connected, Public Sewer
Water Meter on Site, Water District, Public
Architectural Style A-Frame, Mediterranean, Spanish
Schools
Elementary Schools Buckeye Union
Middle Schools Buckeye Union
High Schools El Dorado Union High
School District El Dorado
Others
Senior Community No
Tax ID 120-452-081-0
Special Listing Condition None

GET MORE INFORMATION




