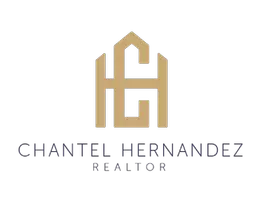
UPDATED:
11/14/2024 06:47 PM
Key Details
Property Type Single Family Home
Sub Type Single Family Residence
Listing Status Active
Purchase Type For Sale
Square Footage 3,904 sqft
Price per Sqft $281
Subdivision Serrano Village F
MLS Listing ID 224126233
Bedrooms 5
Full Baths 4
HOA Fees $248/mo
HOA Y/N Yes
Originating Board MLS Metrolist
Year Built 2005
Lot Size 0.310 Acres
Acres 0.31
Property Description
Location
State CA
County El Dorado
Area 12602
Direction Highway 50 to El Dorado Hills Blvd, north to right on Serrano Parkway, right on Edgehill Drive, left on Hearst Dr to the end to Hearst Place.
Rooms
Master Bathroom Shower Stall(s), Double Sinks, Tile, Tub, Walk-In Closet
Master Bedroom Walk-In Closet 2+
Living Room Other
Dining Room Breakfast Nook, Formal Room, Dining Bar
Kitchen Pantry Closet, Island w/Sink, Kitchen/Family Combo, Tile Counter
Interior
Heating Central, Smart Vent, MultiZone, Natural Gas
Cooling Ceiling Fan(s), Smart Vent, Central, MultiZone
Flooring Carpet, Tile
Fireplaces Number 2
Fireplaces Type Living Room, Family Room, Gas Log, Gas Piped
Window Features Dual Pane Full
Appliance Gas Cook Top, Compactor, Dishwasher, Disposal, Microwave, Double Oven, Plumbed For Ice Maker
Laundry Cabinets, Gas Hook-Up, Upper Floor, Inside Room
Exterior
Exterior Feature Fire Pit
Garage Attached, Tandem Garage, Garage Door Opener, Garage Facing Front
Garage Spaces 3.0
Fence Back Yard, Metal, Wood
Utilities Available Cable Available, Solar, Internet Available, Natural Gas Available
Amenities Available Playground, Trails, None, Other
View Garden/Greenbelt
Roof Type Tile
Street Surface Paved
Porch Covered Patio
Private Pool No
Building
Lot Description Auto Sprinkler F&R, Cul-De-Sac, Curb(s)/Gutter(s), Gated Community, Shape Regular, Greenbelt, Street Lights, Landscape Back, Landscape Front
Story 2
Foundation Slab
Sewer In & Connected
Water Meter on Site
Architectural Style Contemporary
Schools
Elementary Schools Rescue Union
Middle Schools Rescue Union
High Schools El Dorado Union High
School District El Dorado
Others
HOA Fee Include MaintenanceGrounds
Senior Community No
Restrictions Board Approval
Tax ID 122-540-012-000
Special Listing Condition Other
Pets Description Yes

GET MORE INFORMATION




