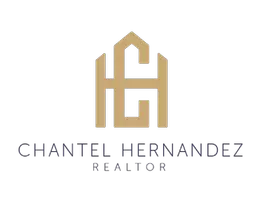
OPEN HOUSE
Sat Nov 23, 12:00pm - 4:00pm
UPDATED:
11/20/2024 05:28 AM
Key Details
Property Type Single Family Home
Sub Type Single Family Residence
Listing Status Active
Purchase Type For Sale
Square Footage 3,445 sqft
Price per Sqft $188
MLS Listing ID 224127794
Bedrooms 5
Full Baths 4
HOA Y/N No
Originating Board MLS Metrolist
Year Built 2004
Lot Size 10,110 Sqft
Acres 0.2321
Property Description
Location
State CA
County San Joaquin
Area 20705
Direction Hwy 99, exit Morada Lane, head west, right on Perino Drive, right on Genova Lane to address.
Rooms
Family Room Great Room
Master Bathroom Shower Stall(s), Double Sinks, Soaking Tub, Walk-In Closet, Quartz, Window
Living Room Other
Dining Room Formal Room, Space in Kitchen
Kitchen Pantry Closet, Granite Counter, Island
Interior
Heating Central
Cooling Ceiling Fan(s), Central
Flooring Carpet, Marble
Fireplaces Number 1
Fireplaces Type Other
Window Features Dual Pane Full
Appliance Built-In Gas Range, Built-In Refrigerator, Dishwasher, Disposal, Microwave
Laundry Cabinets, Sink, Inside Room
Exterior
Garage Attached
Garage Spaces 3.0
Fence Back Yard, Fenced
Utilities Available Public, Electric, Natural Gas Connected
Roof Type Tile
Street Surface Paved
Porch Uncovered Patio
Private Pool No
Building
Lot Description Curb(s)/Gutter(s)
Story 2
Foundation Slab
Sewer In & Connected
Water Public
Architectural Style Contemporary
Schools
Elementary Schools Lodi Unified
Middle Schools Lodi Unified
High Schools Lodi Unified
School District San Joaquin
Others
Senior Community No
Tax ID 124-130-41
Special Listing Condition Successor Trustee Sale

GET MORE INFORMATION




