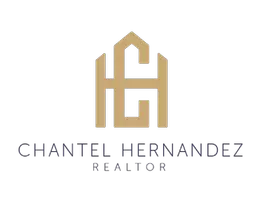
OPEN HOUSE
Fri Nov 22, 11:30am - 2:30pm
Sat Nov 23, 11:00am - 2:00pm
Sun Nov 24, 1:00pm - 4:00pm
UPDATED:
11/20/2024 10:49 PM
Key Details
Property Type Single Family Home
Sub Type Single Family Residence
Listing Status Active
Purchase Type For Sale
Square Footage 1,853 sqft
Price per Sqft $296
Subdivision Cerrada At Lincoln Crossing
MLS Listing ID 224127630
Bedrooms 3
Full Baths 2
HOA Fees $250/mo
HOA Y/N Yes
Originating Board MLS Metrolist
Year Built 2020
Lot Size 3,476 Sqft
Acres 0.0798
Property Description
Location
State CA
County Placer
Area 12209
Direction Ferrari Ranch to left on Groveland, to left on Lincolnshire Circle (through gate), home on left.
Rooms
Master Bathroom Shower Stall(s), Double Sinks, Window
Master Bedroom Walk-In Closet
Living Room Other
Dining Room Breakfast Nook, Space in Kitchen
Kitchen Breakfast Area, Pantry Cabinet, Granite Counter, Island
Interior
Heating Central, MultiZone
Cooling Ceiling Fan(s), Central
Flooring Carpet, Laminate, Vinyl
Window Features Dual Pane Full
Appliance Free Standing Gas Oven, Free Standing Gas Range, Free Standing Refrigerator, Dishwasher, Disposal, Microwave
Laundry Dryer Included, Upper Floor, Washer Included, Inside Room
Exterior
Garage Attached, EV Charging, Garage Facing Front
Garage Spaces 2.0
Fence Back Yard, Fenced
Pool Common Facility
Utilities Available Cable Available, DSL Available, Solar, Electric, Internet Available, Natural Gas Connected
Amenities Available Playground, Pool, Clubhouse, Recreation Facilities, Exercise Room, Sauna, Spa/Hot Tub, Tennis Courts, Park
View Park
Roof Type Spanish Tile
Street Surface Paved
Private Pool Yes
Building
Lot Description Auto Sprinkler F&R, Curb(s)/Gutter(s)
Story 2
Foundation Slab
Builder Name D.R. Horton
Sewer In & Connected
Water Public
Architectural Style Contemporary, Traditional
Level or Stories Two
Schools
Elementary Schools Western Placer
Middle Schools Western Placer
High Schools Western Placer
School District Placer
Others
HOA Fee Include Security
Senior Community No
Tax ID 328-370-030-000
Special Listing Condition Successor Trustee Sale, None

GET MORE INFORMATION




