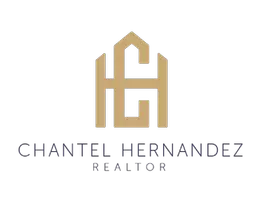UPDATED:
Key Details
Property Type Single Family Home
Sub Type Single Family Residence
Listing Status Pending
Purchase Type For Sale
Square Footage 2,766 sqft
Price per Sqft $144
MLS Listing ID 225044372
Bedrooms 3
Full Baths 2
HOA Y/N No
Originating Board MLS Metrolist
Year Built 1955
Lot Size 8,002 Sqft
Acres 0.1837
Property Sub-Type Single Family Residence
Property Description
Location
State CA
County San Joaquin
Area 20701
Direction I-5 to Country Club Blvd. westbound to Gardena Ave.
Rooms
Guest Accommodations No
Master Bathroom Closet, Shower Stall(s), Double Sinks, Sunken Tub
Master Bedroom Balcony, Closet
Living Room Cathedral/Vaulted
Dining Room Breakfast Nook
Kitchen Breakfast Area, Pantry Closet
Interior
Heating Fireplace Insert, See Remarks
Cooling Ceiling Fan(s), Wall Unit(s)
Flooring Carpet, Concrete, Laminate, Linoleum, Tile
Window Features Bay Window(s)
Appliance Gas Water Heater, Built-In Refrigerator, Hood Over Range, Compactor, Dishwasher, Disposal, Microwave, Electric Cook Top, Free Standing Electric Oven, Free Standing Electric Range
Laundry Cabinets, Electric, Inside Area
Exterior
Exterior Feature Balcony
Parking Features RV Possible, Garage Facing Front
Garage Spaces 1.0
Fence Wood, Full, See Remarks
Utilities Available Cable Available, Public, Electric
Roof Type Tile
Topography Level
Street Surface Asphalt,Paved
Private Pool No
Building
Lot Description Auto Sprinkler Front, Corner, Street Lights, Landscape Front, Low Maintenance
Story 2
Foundation Concrete
Sewer Public Sewer
Water Public
Architectural Style Mid-Century
Level or Stories Two
Schools
Elementary Schools Stockton Unified
Middle Schools Stockton Unified
High Schools Stockton Unified
School District San Joaquin
Others
Senior Community No
Tax ID 121-280-27
Special Listing Condition Offer As Is




