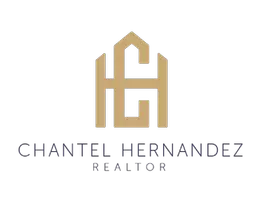UPDATED:
Key Details
Property Type Single Family Home
Sub Type Single Family Residence
Listing Status Active
Purchase Type For Sale
Square Footage 1,803 sqft
Price per Sqft $324
Subdivision Springfield At Whitney Oaks
MLS Listing ID 225038267
Bedrooms 2
Full Baths 2
HOA Fees $272/mo
HOA Y/N Yes
Originating Board MLS Metrolist
Year Built 2000
Lot Size 7,222 Sqft
Acres 0.1658
Property Sub-Type Single Family Residence
Property Description
Location
State CA
County Placer
Area 12765
Direction Park Drive to Coldwater.
Rooms
Guest Accommodations No
Master Bathroom Shower Stall(s), Double Sinks, Low-Flow Toilet(s), Walk-In Closet, Window
Master Bedroom Ground Floor
Living Room Other
Dining Room Breakfast Nook, Dining/Family Combo, Dining/Living Combo
Kitchen Pantry Closet, Synthetic Counter, Kitchen/Family Combo
Interior
Heating Central, Natural Gas
Cooling Ceiling Fan(s), Central
Flooring Carpet, Tile
Window Features Bay Window(s),Dual Pane Full
Appliance Free Standing Gas Range, Gas Plumbed, Gas Water Heater, Dishwasher, Insulated Water Heater, Disposal, Microwave, Plumbed For Ice Maker
Laundry Cabinets, Electric, Gas Hook-Up, Inside Room
Exterior
Parking Features Private, Restrictions, Enclosed, Garage Door Opener, Interior Access
Garage Spaces 2.0
Fence Back Yard
Pool Common Facility
Utilities Available Cable Connected, Public, DSL Available, Underground Utilities, Internet Available, Natural Gas Connected
Amenities Available Barbeque, Pool, Clubhouse, Rec Room w/Fireplace, Recreation Facilities, Exercise Room, Spa/Hot Tub, Tennis Courts, Greenbelt, Trails, Gym, See Remarks, Park
Roof Type Tile
Street Surface Paved
Porch Covered Patio, Uncovered Patio
Private Pool Yes
Building
Lot Description Auto Sprinkler F&R, Curb(s)/Gutter(s), Gated Community, Grass Artificial, Street Lights
Story 1
Foundation Slab
Builder Name Pulte
Sewer In & Connected
Water Meter on Site, Public
Schools
Elementary Schools Rocklin Unified
Middle Schools Rocklin Unified
High Schools Rocklin Unified
School District Placer
Others
HOA Fee Include MaintenanceGrounds
Senior Community Yes
Restrictions Age Restrictions,Rental(s),Exterior Alterations,Guests,Parking
Tax ID 374-220-028-000
Special Listing Condition None
Pets Allowed Yes




