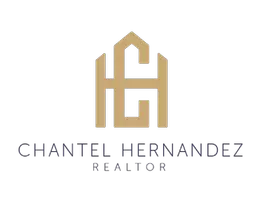UPDATED:
Key Details
Property Type Single Family Home
Sub Type Single Family Residence
Listing Status Active
Purchase Type For Sale
Square Footage 2,067 sqft
Price per Sqft $253
Subdivision Lake Wildwood
MLS Listing ID 225017315
Bedrooms 3
Full Baths 2
HOA Fees $3,508/ann
HOA Y/N Yes
Originating Board MLS Metrolist
Year Built 1987
Lot Size 0.290 Acres
Acres 0.29
Property Sub-Type Single Family Residence
Property Description
Location
State CA
County Nevada
Area 13114
Direction Enter Main Gate-Left on Lake Forest-Left on Chaparral Circle to Subject Property on Right
Rooms
Guest Accommodations No
Master Bathroom Shower Stall(s), Double Sinks, Skylight/Solar Tube, Soaking Tub, Tile
Master Bedroom Sitting Room, Ground Floor, Walk-In Closet, Outside Access
Living Room Skylight(s), Deck Attached, Great Room
Dining Room Breakfast Nook, Dining/Living Combo
Kitchen Breakfast Room, Pantry Cabinet, Island, Tile Counter
Interior
Interior Features Skylight(s), Formal Entry
Heating Propane, Central, Fireplace(s), Wood Stove
Cooling Central
Flooring Carpet, Linoleum, Wood
Fireplaces Number 1
Fireplaces Type Insert, Living Room, Raised Hearth, Wood Burning, See Remarks
Window Features Dual Pane Full,Window Coverings
Appliance Built-In Electric Oven, Free Standing Refrigerator, Dishwasher, Disposal, Microwave, Electric Cook Top
Laundry Cabinets, Dryer Included, Ground Floor, Washer Included, Inside Area
Exterior
Parking Features Attached, RV Possible, Garage Door Opener, Uncovered Parking Spaces 2+, Guest Parking Available
Garage Spaces 3.0
Utilities Available Cable Available, Propane Tank Leased, Internet Available
Amenities Available Barbeque, Playground, Pool, Clubhouse, Putting Green(s), Exercise Course, Exercise Room, Game Court Exterior, Golf Course, Tennis Courts, Greenbelt, Trails, See Remarks, Park
Roof Type Shingle,Composition
Topography Lot Grade Varies
Street Surface Paved
Porch Uncovered Deck
Private Pool No
Building
Lot Description Close to Clubhouse, Gated Community, Low Maintenance
Story 1
Foundation Combination
Sewer Public Sewer
Water Public
Architectural Style Traditional
Level or Stories One
Schools
Elementary Schools Penn Valley
Middle Schools Penn Valley
High Schools Nevada Joint Union
School District Nevada
Others
HOA Fee Include Security, Pool
Senior Community No
Restrictions Signs
Tax ID 033-590-027-000
Special Listing Condition None
Pets Allowed Yes
Virtual Tour https://my.matterport.com/show/?m=L4yAPkEhTp5&ts=0




