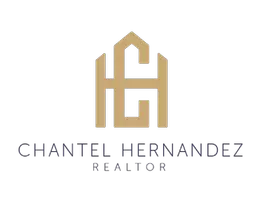UPDATED:
Key Details
Property Type Single Family Home
Sub Type Single Family Residence
Listing Status Active
Purchase Type For Sale
Square Footage 1,588 sqft
Price per Sqft $446
Subdivision The Ro Homes At The Bridge District*
MLS Listing ID 225047226
Bedrooms 2
Full Baths 2
HOA Y/N No
Year Built 2020
Lot Size 1,742 Sqft
Acres 0.04
Property Sub-Type Single Family Residence
Source MLS Metrolist
Property Description
Location
State CA
County Yolo
Area 10691
Direction I-80 to Jefferson / 5th Street, exit right on 5th Street, left on Mill Street and left to Central Street.
Rooms
Guest Accommodations No
Master Bathroom Shower Stall(s), Double Sinks
Master Bedroom Walk-In Closet
Living Room Great Room
Dining Room Dining Bar, Dining/Living Combo, Formal Area
Kitchen Slab Counter, Island w/Sink, Kitchen/Family Combo
Interior
Interior Features Formal Entry
Heating MultiZone, Natural Gas
Cooling Ceiling Fan(s), MultiZone
Flooring Carpet, Laminate, Vinyl
Window Features Dual Pane Full,Low E Glass Full
Appliance Free Standing Gas Range, Dishwasher, Disposal, Microwave, Tankless Water Heater, Wine Refrigerator
Laundry Upper Floor, Inside Room
Exterior
Parking Features Alley Access, Garage Door Opener, Garage Facing Rear, Guest Parking Available
Garage Spaces 2.0
Utilities Available Internet Available, Natural Gas Connected
Roof Type Flat
Topography Level
Street Surface Paved
Porch Front Porch
Private Pool No
Building
Lot Description Auto Sprinkler Front, Street Lights, Landscape Front, Low Maintenance
Story 3
Foundation Slab
Builder Name Fulcrum Property
Sewer Public Sewer
Water Public
Architectural Style Modern/High Tech, Contemporary
Schools
Elementary Schools Washington Unified
Middle Schools Washington Unified
High Schools Washington Unified
School District Yolo
Others
Senior Community No
Tax ID 058-421-008-000
Special Listing Condition None
Pets Allowed Yes
Virtual Tour https://vimeo.com/1075877903?share=copy




