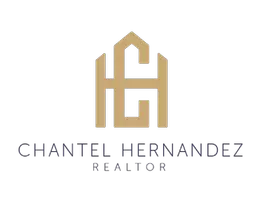OPEN HOUSE
Sat May 31, 11:00am - 2:00pm
Sun Jun 01, 1:00pm - 3:00pm
UPDATED:
Key Details
Property Type Single Family Home
Sub Type Single Family Residence
Listing Status Active
Purchase Type For Sale
Square Footage 1,602 sqft
Price per Sqft $342
Subdivision Antelope Heights
MLS Listing ID 225045038
Bedrooms 3
Full Baths 2
HOA Y/N No
Year Built 1989
Lot Size 7,039 Sqft
Acres 0.1616
Property Sub-Type Single Family Residence
Source MLS Metrolist
Property Description
Location
State CA
County Sacramento
Area 10843
Direction Antelope Rd (west0, Right on Don Julio, Left on North Loop, Right on Tarmigan, Left on Clarion Circle
Rooms
Guest Accommodations No
Master Bathroom Closet, Shower Stall(s), Double Sinks
Master Bedroom Closet, Outside Access
Living Room Other
Dining Room Formal Area
Kitchen Pantry Cabinet, Concrete Counter
Interior
Heating Central, Fireplace(s)
Cooling Ceiling Fan(s), Central
Flooring Laminate, Tile, Vinyl
Equipment Attic Fan(s)
Window Features Dual Pane Full
Appliance Free Standing Gas Range, Gas Plumbed, Hood Over Range, Dishwasher, Disposal, Wine Refrigerator
Laundry Cabinets, Dryer Included, Washer Included, Inside Room
Exterior
Parking Features Attached, Side-by-Side, Enclosed, Garage Door Opener, Garage Facing Front
Garage Spaces 2.0
Fence Back Yard, Fenced, Wood, Masonry
Utilities Available Cable Available, Public, Natural Gas Connected
View Garden/Greenbelt
Roof Type Composition
Topography Level
Street Surface Asphalt,Paved
Porch Covered Patio
Private Pool No
Building
Lot Description Auto Sprinkler F&R, Curb(s)/Gutter(s), Grass Artificial, Landscape Back, Landscape Front, Low Maintenance
Story 1
Foundation Slab
Sewer Public Sewer
Water Public
Architectural Style Ranch, Contemporary
Level or Stories One
Schools
Elementary Schools Center Joint Unified
Middle Schools Center Joint Unified
High Schools Center Joint Unified
School District Sacramento
Others
Senior Community No
Tax ID 203-0980-012-0000
Special Listing Condition None
Pets Allowed Yes, Cats OK, Dogs OK
Virtual Tour https://www.8133clarioncircle.com




