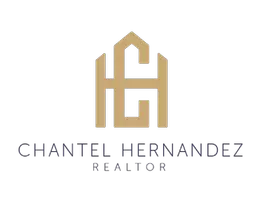OPEN HOUSE
Sat May 31, 12:00pm - 4:00pm
Sun Jun 01, 12:00pm - 3:00pm
UPDATED:
Key Details
Property Type Single Family Home
Sub Type Single Family Residence
Listing Status Active
Purchase Type For Sale
Square Footage 3,134 sqft
Price per Sqft $223
MLS Listing ID 225068763
Bedrooms 5
Full Baths 3
HOA Y/N No
Year Built 2000
Lot Size 9,609 Sqft
Acres 0.2206
Property Sub-Type Single Family Residence
Source MLS Metrolist
Property Description
Location
State CA
County Sacramento
Area 10843
Direction Firestone Way to Fawn Crossing Way
Rooms
Guest Accommodations No
Living Room Other
Dining Room Space in Kitchen, Formal Area
Kitchen Breakfast Area
Interior
Heating Central
Cooling Ceiling Fan(s), Central
Flooring Carpet, Tile, Vinyl
Fireplaces Number 1
Fireplaces Type Family Room
Laundry Inside Room
Exterior
Parking Features Attached
Garage Spaces 3.0
Utilities Available Public
Roof Type Tile
Private Pool No
Building
Lot Description Auto Sprinkler Front
Story 2
Foundation Slab
Sewer In & Connected
Water Meter on Site, Public
Level or Stories Two
Schools
Elementary Schools Dry Creek Joint
Middle Schools Dry Creek Joint
High Schools Roseville Joint
School District Sacramento
Others
Senior Community No
Tax ID 203-1740-065-0000
Special Listing Condition None
Virtual Tour https://youtu.be/XahEDQh23Kg




