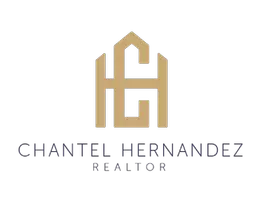UPDATED:
Key Details
Property Type Condo
Sub Type Condominium
Listing Status Active
Purchase Type For Sale
Square Footage 1,433 sqft
Price per Sqft $129
MLS Listing ID 225070202
Bedrooms 4
Full Baths 2
HOA Fees $440/mo
HOA Y/N Yes
Year Built 1978
Lot Size 1,834 Sqft
Acres 0.0421
Property Sub-Type Condominium
Source MLS Metrolist
Property Description
Location
State CA
County Sacramento
Area 10621
Direction From Sacramento Take exit 98 from I-80 E Continue on Greenback Ln. San Juan Ave, turn right on Sperry Dr. Property is on the right side, #5873.
Rooms
Guest Accommodations No
Master Bathroom Closet, Shower Stall(s), Tile
Master Bedroom Balcony, Closet
Living Room Other
Dining Room Dining/Family Combo
Kitchen Breakfast Area, Pantry Cabinet, Pantry Closet
Interior
Heating Central
Cooling Central
Flooring Carpet, Laminate, Tile
Appliance Hood Over Range, Compactor, Dishwasher, Free Standing Electric Oven
Laundry Laundry Closet, Inside Area
Exterior
Exterior Feature Balcony
Parking Features Private, Covered, Detached, Garage Facing Rear
Utilities Available Electric
Amenities Available See Remarks
Roof Type Composition
Accessibility AccessibleKitchen
Handicap Access AccessibleKitchen
Porch Enclosed Patio
Private Pool No
Building
Lot Description Auto Sprinkler Front, Landscape Front
Story 2
Foundation Concrete
Builder Name Toktam Tayefeh
Sewer Public Sewer
Water Meter on Site
Level or Stories Two
Schools
Elementary Schools San Juan Unified
Middle Schools San Juan Unified
High Schools San Juan Unified
School District Sacramento
Others
Senior Community No
Tax ID 243-0361-004-0000
Special Listing Condition Auction, Real Estate Owned




