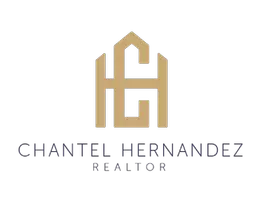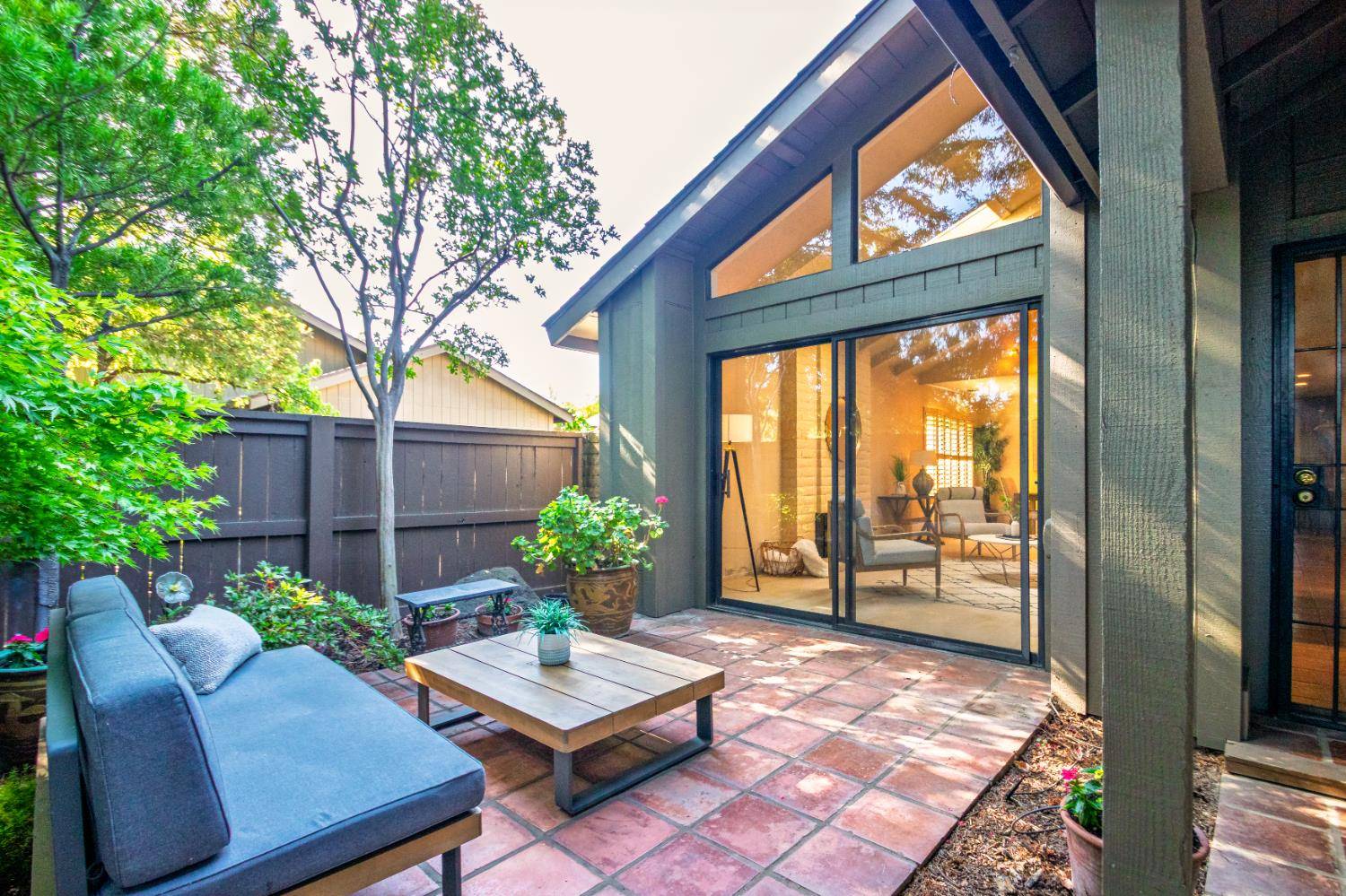OPEN HOUSE
Fri Jun 06, 5:00pm - 7:00pm
Sat Jun 07, 11:00am - 2:00pm
Sun Jun 08, 1:00pm - 4:00pm
UPDATED:
Key Details
Property Type Single Family Home
Sub Type Single Family Residence
Listing Status Active
Purchase Type For Sale
Square Footage 1,479 sqft
Price per Sqft $350
MLS Listing ID 225068119
Bedrooms 2
Full Baths 2
HOA Fees $625/mo
HOA Y/N Yes
Year Built 1976
Lot Size 2,614 Sqft
Acres 0.06
Property Sub-Type Single Family Residence
Source MLS Metrolist
Property Description
Location
State CA
County Sacramento
Area 10825
Direction Munroe to East Ranch
Rooms
Guest Accommodations No
Master Bathroom Shower Stall(s), Double Sinks, Skylight/Solar Tube, Tile, Quartz, Radiant Heat
Master Bedroom Ground Floor, Walk-In Closet, Outside Access
Living Room Cathedral/Vaulted, Skylight(s)
Dining Room Dining/Living Combo
Kitchen Breakfast Area, Tile Counter
Interior
Interior Features Cathedral Ceiling, Skylight Tube, Skylight(s)
Heating Central, Fireplace Insert, Fireplace(s), Heat Pump
Cooling Central, Heat Pump
Flooring Carpet, Tile
Fireplaces Number 1
Fireplaces Type Living Room, Electric
Appliance Built-In Electric Oven, Built-In Electric Range, Free Standing Refrigerator, Dishwasher, Disposal, Microwave
Laundry Washer/Dryer Stacked Included
Exterior
Exterior Feature Dog Run
Parking Features Attached, Garage Door Opener, Workshop in Garage
Garage Spaces 2.0
Fence Back Yard, Wood, Front Yard
Pool Built-In, Pool/Spa Combo, Fenced, Gunite Construction
Utilities Available Cable Connected, Public, Natural Gas Connected
Amenities Available Pool, Clubhouse, Sauna, Spa/Hot Tub, Tennis Courts
Roof Type Composition
Topography Level,Trees Many
Porch Uncovered Patio, Enclosed Patio
Private Pool Yes
Building
Lot Description Auto Sprinkler F&R, Curb(s)/Gutter(s), Greenbelt, Street Lights, Low Maintenance
Story 1
Foundation Slab
Sewer In & Connected
Water Public
Schools
Elementary Schools Sacramento Unified
Middle Schools Sacramento Unified
High Schools Sacramento Unified
School District Sacramento
Others
HOA Fee Include MaintenanceExterior, MaintenanceGrounds, Pool
Senior Community No
Restrictions Signs,Exterior Alterations,Parking
Tax ID 293-0040-021-0000
Special Listing Condition Successor Trustee Sale




