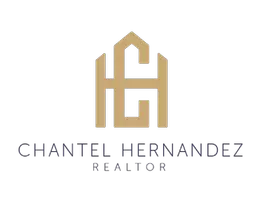UPDATED:
Key Details
Property Type Single Family Home
Sub Type Single Family Residence
Listing Status Active
Purchase Type For Sale
Square Footage 1,248 sqft
Price per Sqft $260
MLS Listing ID 225073309
Bedrooms 3
Full Baths 2
HOA Y/N No
Year Built 1963
Lot Size 1.020 Acres
Acres 1.02
Property Sub-Type Single Family Residence
Source MLS Metrolist
Property Description
Location
State CA
County Butte
Area 12567
Direction 162, right on Old Olive Hwy, Left on Lost Horizon
Rooms
Guest Accommodations No
Living Room Great Room
Dining Room Space in Kitchen
Kitchen Laminate Counter
Interior
Heating Ductless, Fireplace Insert
Cooling Ductless
Flooring Tile, Vinyl
Fireplaces Number 1
Fireplaces Type Family Room
Appliance Built-In Electric Oven, Electric Cook Top, Electric Water Heater
Laundry In Kitchen
Exterior
Parking Features Garage Facing Side
Garage Spaces 2.0
Fence None
Utilities Available Electric
Roof Type Composition
Porch Back Porch
Private Pool No
Building
Lot Description Shape Irregular
Story 1
Foundation Raised
Sewer Septic System
Water Well
Schools
Elementary Schools Oroville City
Middle Schools Oroville City
High Schools Oroville Union
School District Butte
Others
Senior Community No
Tax ID 072-061-017-000
Special Listing Condition Offer As Is
Virtual Tour https://youtube.com/shorts/CIyjkffGlZc?si=WzwPJMP8k4bATZjt




