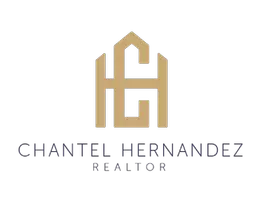UPDATED:
Key Details
Property Type Single Family Home
Sub Type Single Family Residence
Listing Status Active
Purchase Type For Sale
Square Footage 1,496 sqft
Price per Sqft $370
Subdivision Lake Wildwood
MLS Listing ID 225079897
Bedrooms 2
Full Baths 2
HOA Fees $3,648/ann
HOA Y/N Yes
Year Built 1978
Lot Size 10,890 Sqft
Acres 0.25
Property Sub-Type Single Family Residence
Source MLS Metrolist
Property Description
Location
State CA
County Nevada
Area 13114
Direction Main Gate straight approx 1/2 mile on right
Rooms
Family Room View, Other
Guest Accommodations No
Master Bathroom Closet, Shower Stall(s)
Living Room Skylight(s), View, Open Beam Ceiling
Dining Room Space in Kitchen, Formal Area
Kitchen Quartz Counter, Kitchen/Family Combo
Interior
Heating Central, Heat Pump, Wood Stove
Cooling Ceiling Fan(s), Central, See Remarks
Flooring Carpet, Tile
Fireplaces Number 1
Fireplaces Type Family Room, Free Standing, Wood Stove
Window Features Dual Pane Full
Appliance Free Standing Refrigerator, Compactor, Dishwasher, Disposal, Microwave, Plumbed For Ice Maker, Electric Water Heater, Free Standing Electric Range
Laundry Cabinets, Dryer Included, Washer Included, Inside Room
Exterior
Parking Features Detached, Workshop in Garage
Garage Spaces 2.0
Fence None
Pool Common Facility
Utilities Available Electric
Amenities Available Barbeque, Playground, Pool, Clubhouse, Putting Green(s), Exercise Course, Recreation Facilities, Golf Course, Tennis Courts, Greenbelt, Trails, Park
View Golf Course
Roof Type Composition
Topography Snow Line Below
Street Surface Asphalt
Porch Uncovered Deck
Private Pool Yes
Building
Lot Description Adjacent to Golf Course, Auto Sprinkler Rear, Gated Community, See Remarks, Low Maintenance
Story 1
Foundation Raised
Sewer Public Sewer
Water Water District
Architectural Style Cabin
Level or Stories One
Schools
Elementary Schools Penn Valley
Middle Schools Penn Valley
High Schools Nevada Joint Union
School District Nevada
Others
HOA Fee Include Security, Pool
Senior Community No
Restrictions Exterior Alterations,See Remarks
Tax ID 033-490-009-000
Special Listing Condition None
Pets Allowed Yes, Service Animals OK, Cats OK, Dogs OK
Virtual Tour https://youtu.be/M0xPqscm5Uo?si=vuU4rPUrwZnZ81gW




