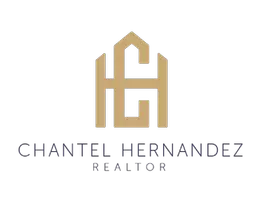OPEN HOUSE
Sat Jul 26, 12:00pm - 2:00pm
UPDATED:
Key Details
Property Type Multi-Family
Sub Type Halfplex
Listing Status Active
Purchase Type For Sale
Square Footage 981 sqft
Price per Sqft $468
MLS Listing ID 225094090
Bedrooms 2
Full Baths 2
HOA Y/N No
Year Built 1998
Lot Size 4,639 Sqft
Acres 0.1065
Property Sub-Type Halfplex
Source MLS Metrolist
Property Description
Location
State CA
County Placer
Area 12747
Direction Junction to Cushendall to Ledbury Ct
Rooms
Guest Accommodations No
Master Bathroom Shower Stall(s), Double Sinks, Tile
Master Bedroom Walk-In Closet, Outside Access
Living Room Other
Dining Room Space in Kitchen
Kitchen Pantry Closet, Granite Counter
Interior
Heating Central, Natural Gas
Cooling Ceiling Fan(s), Central
Flooring Tile
Fireplaces Number 1
Fireplaces Type Living Room, Gas Log
Window Features Dual Pane Full
Appliance Free Standing Gas Oven, Dishwasher, Disposal, Microwave
Laundry In Garage
Exterior
Parking Features Attached, Garage Door Opener, Garage Facing Front
Garage Spaces 1.0
Fence Back Yard, Fenced
Utilities Available Cable Available, Public, DSL Available, Internet Available, Natural Gas Connected
Roof Type Tile
Porch Uncovered Patio
Private Pool No
Building
Lot Description Auto Sprinkler Front, Curb(s)/Gutter(s), Landscape Back, Landscape Front
Story 1
Foundation Slab
Sewer In & Connected, Public Sewer
Water Meter on Site, Public
Architectural Style Traditional
Level or Stories One
Schools
Elementary Schools Dry Creek Joint
Middle Schools Dry Creek Joint
High Schools Roseville Joint
School District Placer
Others
Senior Community No
Tax ID 480-100-063-000
Special Listing Condition None




