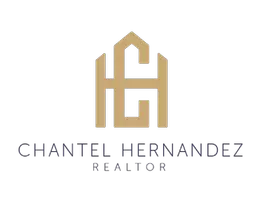For more information regarding the value of a property, please contact us for a free consultation.
Key Details
Sold Price $500,000
Property Type Single Family Home
Sub Type Single Family Residence
Listing Status Sold
Purchase Type For Sale
Square Footage 1,485 sqft
Price per Sqft $336
MLS Listing ID 222014011
Sold Date 04/04/22
Bedrooms 3
Full Baths 2
HOA Y/N No
Originating Board MLS Metrolist
Year Built 1962
Lot Size 7,405 Sqft
Acres 0.17
Property Sub-Type Single Family Residence
Property Description
Lovingly maintained + updated single-story shows pride of ownership in a great neighborhood! From the foyer w/ hardwood floors, the living room spreads in front of you and blends coziness + airiness w/ both a fireplace + a large window. From there or from the front, enter the eat-in kitchen w/ stainless steel appliances + large, attached family room filled with windows. Sliding glass door opens to the covered patio and peaceful, well-planned backyard oasis featuring vinyl coated Trex deck, pergola + timelessly designed gardens w/ mature, thriving roses. Multiple backyard seating areas inspire indoor-outdoor entertainment + lounging. 3 good-sized bedrooms + 2 full bathrooms; 1 is updated w/ frameless glass enclosure around beautifully tiled shower. Pocket doors free up space in living areas, bedrooms, bathrooms + kitchen. Spacious mudroom-laundry area off the kitchen has ample cabinetry for storage/bonus pantry. Near parks, schools, shopping, dining. Attached 2-car garage.
Location
State CA
County Sacramento
Area 10608
Direction From I-80 east, take Madison Ave exit, Right on Madison Ave, Left onto Millburn St, Right onto Markley Way to address on Right
Rooms
Family Room Sunken
Guest Accommodations No
Master Bedroom Closet
Living Room Sunken
Dining Room Space in Kitchen
Kitchen Tile Counter
Interior
Heating Central, Gas
Cooling Ceiling Fan(s), Central
Flooring Carpet, Laminate, Wood
Fireplaces Number 1
Fireplaces Type Insert, Living Room, Gas Log
Window Features Dual Pane Full
Appliance Built-In Electric Oven, Built-In Electric Range, Hood Over Range, Dishwasher, Disposal, Microwave
Laundry Cabinets, Electric, Hookups Only, Inside Room
Exterior
Parking Features Attached, Garage Facing Front
Garage Spaces 2.0
Fence Back Yard, Wood
Utilities Available Cable Available, Public, Electric, Internet Available, Natural Gas Connected
Roof Type Composition
Topography Level
Street Surface Paved
Porch Uncovered Deck, Covered Patio
Private Pool No
Building
Lot Description Auto Sprinkler F&R, Curb(s)/Gutter(s), Shape Regular
Story 1
Foundation Raised, Slab
Sewer In & Connected, Public Sewer
Water Public
Architectural Style Ranch
Schools
Elementary Schools San Juan Unified
Middle Schools San Juan Unified
High Schools San Juan Unified
School District Sacramento
Others
Senior Community No
Tax ID 232-0342-013-0000
Special Listing Condition None
Pets Allowed Yes, Cats OK, Dogs OK
Read Less Info
Want to know what your home might be worth? Contact us for a FREE valuation!

Our team is ready to help you sell your home for the highest possible price ASAP

Bought with GUIDE Real Estate



