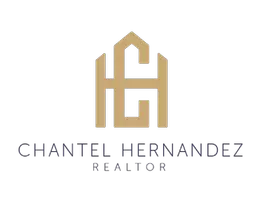For more information regarding the value of a property, please contact us for a free consultation.
Key Details
Sold Price $530,000
Property Type Single Family Home
Sub Type Single Family Residence
Listing Status Sold
Purchase Type For Sale
Square Footage 1,256 sqft
Price per Sqft $421
Subdivision Larchmont Riviera
MLS Listing ID 224015964
Sold Date 03/26/24
Bedrooms 3
Full Baths 2
HOA Y/N No
Year Built 1968
Lot Size 6,242 Sqft
Acres 0.1433
Property Sub-Type Single Family Residence
Source MLS Metrolist
Property Description
Experience the charm of this lovely home nestled in the sought-after Larchmont Riviera neighborhood. This 3 bed, 2 bath home features an inviting open floor plan, updated kitchen, and delightful curb appeal. Entertain with ease in the spacious living room, seamlessly flowing into the adjacent dining area adorned with crown molding. The kitchen showcases stainless steel appliances, double ovens, a decorative backsplash, and a tucked-away water heater. The primary suite offers ample natural light, while the bathroom features dual sinks, granite countertops, a custom closet organizer, and a tile shower surround. The generous-sized backyard presents a covered patio, a fenced dog run, lush green lawn, and a thriving orange tree, providing the perfect setting for outdoor gatherings and relaxation. Additional highlights include an attached 2-car garage, central HVAC, dual-pane windows throughout, an indoor laundry room, and newer range hood and water heater. Conveniently located near the scenic American River Parkway, California State University Sacramento (CSUS), and just a short commute to downtown Sacramento, this home offers the ideal blend of tranquility and urban convenience.
Location
State CA
County Sacramento
Area 10826
Direction Right on la rivieria dr, left on waterton way, right on sawtelle way. Home is on your right.
Rooms
Guest Accommodations No
Living Room Great Room
Dining Room Dining/Living Combo
Kitchen Laminate Counter
Interior
Heating Central, Natural Gas
Cooling Ceiling Fan(s), Central
Flooring Carpet, Tile, Vinyl
Appliance Free Standing Refrigerator, Gas Cook Top, Hood Over Range, Dishwasher, Disposal
Laundry Cabinets, Electric, Inside Area
Exterior
Exterior Feature Dog Run
Parking Features Attached, Garage Door Opener, Garage Facing Side
Garage Spaces 2.0
Fence Back Yard, Wood
Utilities Available Cable Available, Electric, Internet Available, Natural Gas Connected
Roof Type Shingle,Composition
Topography Level,Trees Few
Street Surface Asphalt
Private Pool No
Building
Lot Description Auto Sprinkler F&R, Shape Regular, Landscape Back, Landscape Front
Story 1
Foundation Concrete, Slab
Sewer Sewer in Street, In & Connected
Water Meter Required, Public
Architectural Style Ranch
Level or Stories One
Schools
Elementary Schools Sacramento Unified
Middle Schools Sacramento Unified
High Schools Sacramento Unified
School District Sacramento
Others
Senior Community No
Tax ID 075-0303-018-0000
Special Listing Condition None
Read Less Info
Want to know what your home might be worth? Contact us for a FREE valuation!

Our team is ready to help you sell your home for the highest possible price ASAP

Bought with GUIDE Real Estate



