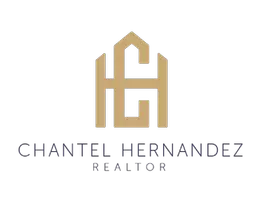For more information regarding the value of a property, please contact us for a free consultation.
Key Details
Sold Price $671,000
Property Type Single Family Home
Sub Type Single Family Residence
Listing Status Sold
Purchase Type For Sale
Square Footage 2,239 sqft
Price per Sqft $299
Subdivision Gold River
MLS Listing ID 224080870
Sold Date 11/22/24
Bedrooms 3
Full Baths 2
HOA Fees $360/mo
HOA Y/N Yes
Originating Board MLS Metrolist
Year Built 1986
Lot Size 10,746 Sqft
Acres 0.2467
Property Description
POWELL SINGLE-LEVEL * 3 BED * 2 BATH * 3-CAR GARAGE * Opportunity abounds with this Gold River single-level diamond in the rough! Great bones & desirable location, ready for your personal touch to make it shine. Entertainers will love the living & dining room open concept with dramatic brick fireplace, soaring ceilings, dry bar, and dual sliders to the backyard. Tucked-away kitchen and den area provides a cozy gathering spot. Spacious master suite is light & bright with high ceilings and an abundance of windows. Oversized laundry room is a functional space with built-in desk, plenty of storage, and large window. Covered patios and mature landscaping make the backyard a peaceful retreat. Marshall Village is located near access to the American River Parkway walking & bike trails. HOA maintains the exterior paint, front yard maintenance, street maintenance, and 24-hour roaming security.
Location
State CA
County Sacramento
Area 10670
Direction From Gold Country Blvd, Turn onto Tailrace, Turn left onto Mother Lode Circle, Home is on the left
Rooms
Master Bathroom Closet, Shower Stall(s), Double Sinks, Tub, Walk-In Closet, Window
Master Bedroom Ground Floor, Outside Access
Living Room Cathedral/Vaulted, Great Room
Dining Room Dining/Living Combo, Formal Area
Kitchen Breakfast Area, Tile Counter
Interior
Heating Central
Cooling Ceiling Fan(s), Central
Flooring Carpet, Tile
Fireplaces Number 1
Fireplaces Type Brick, Living Room
Appliance Built-In Electric Oven, Gas Water Heater, Dishwasher, Disposal, Microwave, Electric Cook Top
Laundry Cabinets, Sink, Inside Room
Exterior
Garage Attached, Garage Door Opener
Garage Spaces 3.0
Fence Back Yard
Utilities Available Cable Available, Public, Internet Available, Natural Gas Connected
Amenities Available Trails, Park
Roof Type Tile
Street Surface Paved
Porch Covered Patio
Private Pool No
Building
Lot Description Auto Sprinkler F&R, Landscape Back, Landscape Front
Story 1
Foundation Slab
Builder Name Robert Powell
Sewer In & Connected
Water Meter on Site, Private
Architectural Style Contemporary
Schools
Elementary Schools San Juan Unified
Middle Schools San Juan Unified
High Schools San Juan Unified
School District Sacramento
Others
HOA Fee Include Security
Senior Community No
Restrictions Signs,Exterior Alterations,Parking
Tax ID 069-0390-034-0000
Special Listing Condition Offer As Is
Read Less Info
Want to know what your home might be worth? Contact us for a FREE valuation!

Our team is ready to help you sell your home for the highest possible price ASAP

Bought with Keller Williams Realty EDH
GET MORE INFORMATION




